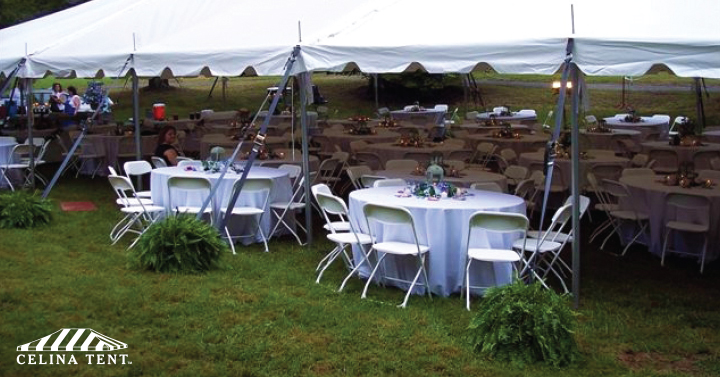Chair and Table Set Up Distances

Assessing your Setup Space: Table and Chair Distances
You’ve booked your venue, you ordered flowers, catering is baking all the cakes and whatnot. Your event is ready to go! Well, mostly.
Tables and chairs are always a pesky beast to try and wrangle. If your event is by invitation there’s the chance of crashers, or people who bring friends, so planning ahead is going to be paramount. And to plan for your guests (and a few extra just in case), you’re going to need to know what space is needed per person.
While table settings and arrangements may seem to be obvious (I have tables AND chairs right in my own house! you may be saying to yourself), there is actually a standard set of measurements to allow for personal space comfort, space for service aisles, and the like. Let’s delve!
Sittin’
The bulk of large gatherings are going to need a lot of chairs – can you image a wedding reception with 5 bar stools and a dance floor for 250 to 300 people? Most common arrangements include tables with enough seating for the expected guest number and maybe 1-2 extra complete tables.
- Round Tables!
Between any round table you should have four and half feet; this allows for both seating space and enough room for a service aisle (people walking through).
- Banquet Tables!
Mass seating is simpler and easier to arrange when using either 6’ or 8’ banquet tables. Just be sure that all tables have at least five feet of space between them for seating and aisle ways.
In general, any seat at a table requires 18” of depth for the chair and seating person, with the service aisle extending for 24”.
Standin’
Let’s say your party has upgraded to a swanky cocktail party. Fancy dresses, slick suits, and chatter abound. Each person standing in your venue should have five to six square feet of space for moving around. Should you want to provide some small tables and seats around the perimeter, each seat would require 8 square feet per person – allowing for crowd flow around the seating area.
Where else do you stand? The dance floor! (If you’re me. Some people do dance, so that’s an option too.) Just to make sure that no one’s elbows encounter other people’s faces, it’s best to allow for a maximum of 5 square feet of space per dancer. This even applies to those who flail around and call it “dancing”. For comparison, if you’re not dancing but are milling about in the same area, only around 2 square feet of space is required.
Music Makin’
Are you having live music? Sounds great! They are, of course, going to take up more room than a sound systems table and a couple of speakers. What takes up the most space?
Largest in a Cover Band: Drums
The average complete drum set would need to have 20 square feet for set up and use.
Moderate Venue: Upright Pianos
If you’re going a step up from a few guitars, vocals, and drums, a standard upright piano would need around 30 square feet.
High End: The Grand Piano
Allowing room for resonance and to appreciate the sound, a grand piano does best in an area with 100 square feet of room.
Once you have the arrangements squared away, you can sit back and enjoy your event, safe in the knowledge that even a few stragglers can be handled. Comfort reigns supreme! When you’ve decided on your guest list and have your table arrangements, Celina Tent can help you with purchasing tables and chairs of all shapes and sizes, in addition to table cloths and skirting! Give us a call (866-258-1041) or visit our Tables & Chairs tab for more info.
